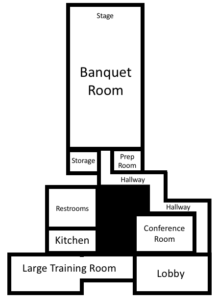Spaces
Banquet Hall
- 3250 square feet (78 x 42 ft)
- Grand banquet hall for conventions, weddings, parties, and galas
- Small kitchenette prep room attached with refrigerator, microwave, and 6-seat dining table
- Included: tables and chairs, podium, two microphones, one speaker, four big trash bags, projection screen
- Additional fees: projector, table cloths (wine color), table/chairs set up, table/chairs take down, cleaning fee
Large Training Area
- 1370 square feet (40 x 23 ft + 30 x 15 ft)
- Seats 100 with tables, ~150 without tables
- Can overflow into the lobby area for more space
Conference Room
- 640 square feet (32 x 20 ft)
- Seats 24+
- Can be set up as a professional board room for meetings with 12 luxury leather chairs or as a seminar room with desks and chairs
